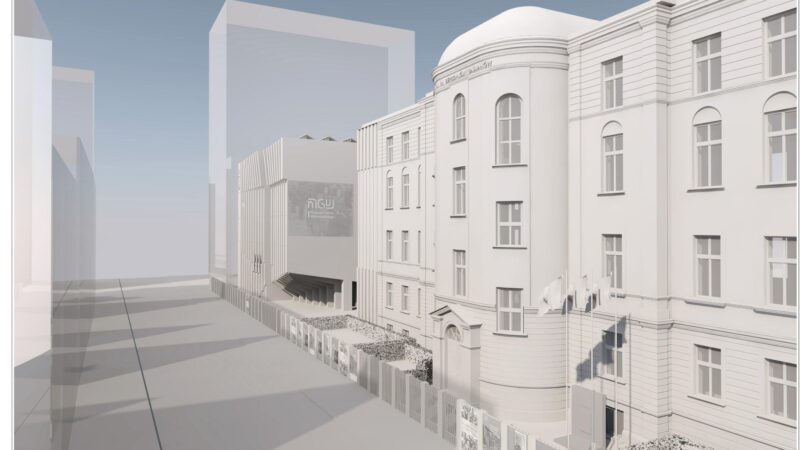WGM Permanent Exhibition: Next Stage of Preparations
The Warsaw Ghetto Museum has started the next stage of preparations for the opening of the permanent exhibition in the historic Bersohn and Bauman Children’s Hospital in Warsaw.
On 23 December, current year, the tender procedure for the contractor to perform the construction and installation works was announced. Thus, the investment task: “Creation of the Warsaw Ghetto Museum on the site of the former Children’s Hospital of the Bersohn and Bauman Foundation at ul. Sienna 60/Śliska 51 in Warsaw“, i.e., preparation of the designs, implementation of the construction and installation works, creation of the permanent exhibition, as well as the purchase and assembly of the first equipment including supervision went to the next stage of implementation. The Museum is in the process of collecting initial proposals from bidders who want to carry out the construction and conservation works together with internal and external infrastructure, the creation of a permanent exhibition for the needs of the Warsaw Ghetto Museum.
All key aspects of the investment will be discussed through a competitive dialogue. The building of the Bersohn and Bauman Hospital and the ophthalmology building, intended for the Warsaw Ghetto Museum, are entered in the register of historical monuments along with the area within the plots marked on the cadastral map with the numbers 38/4 and 38/3. Entry number in the register kept by the Mazowieckie Voivodeship Conservator of Monuments of 1447 of 10 April 2017. The “historic soul” of the Bersohn and Bauman Hospital and the ophthalmology building is located in the very centre of Warsaw, which entails considerable organisational requirements for the future contractor responsible for the construction and conservation works.
The project assumes approximately 3,400 m2 of usable space for the purpose of the permanent exhibition. The total projected usable area is approximately 11,500 m2.
The Warsaw Ghetto Museum will be able to carry out the statutory activities of the institution in such spaces as the permanent and temporary exhibition, educational space, office space, technical space, collection storage rooms, conservation workshops, auditorium hall, library, media library.
The designed complex ensures the highest standards of safety and accessibility.
More information can be obtained by interested entities at the following website of the tender procedure:
https://1943.ezamawiajacy.pl/pn/1943/demand/notice/public/81275/details
The contractor whose offer will be assessed as the most profitable one will carry out construction and conservation works and will prepare the permanent exhibition by 2026.


